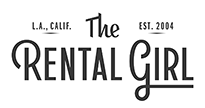
Architecturally Designed Echo Park Craftsman
This incredibly restored 1907 Craftsman with panoramic tree-line city views of DTLA and peek-a-boos of Echo Park Lake is simply stunning. With a private entry leading to a loft landing and sunroom, grand and spacious living and formal dining room, with eat-in kitchen and plenty of storage - this upper unit feels more like a home. The sun-splashed living room features high cove ceilings, original trim and a modern, clean design which draws you in. The sunroom, aptly named, is enclosed in walls of windows and can be easily used as an office or reading room. The white oak floors, original cabinetry and built-ins with custom wood floating shelves in the kitchen are just a few of the many features which makes this home one of a kind. The kitchen is spacious with new wooden butcher block counters and a large laundry room attached. The white cabinets and crisp white accents in the kitchen add a brightness that you will love. With assigned off-street parking for two, appliances, mini split HVAC, and an attic that could potentially be converted into much more, this is the perfect place to grow into. Just minutes from famous Sunset Junction, bustling Echo Park spots like Ostrich Farm, Honey Hi, Sawyer and all of Sunset Blvd, this location gives you the option to explore, but should you choose to enjoy a quiet night at home under the stars in the multiple patios and gardens in the newly landscaped yard, that's ok too.
This is a new TIC community in Echo Park! TIC communities are rapidly emerging in LA. For more information on TIC ownership, see www.andysirkin.com. TIC units are a great option for 1st time homeowners or entry-level buyers. Financing available - with as little as 10% down thru Sterling Bank. Contact listing agent more more information.
Click here to contact TIC Team
features
- New Solid White Oak Hardwood Floors
- High Cove Ceilings
- Sunroom
- New Kitchen Countertops
- New Custom Kitchen Shelves
- New Plumbing Fixtures
- New Light Fixtures
- New Front Door
- Newer Appliances
- Updated Bathroom
- New Mini Split A/C & Heating Units
- Original 5 panel doors
- New Modern Door Knobs
- Original Built-ins
- Original Trim
- Fresh Exterior Paint
- Fresh Interior Paint
- Communal Garden/Patio
- New Exterior Fencing
- New Landscaping
- New Tile Entry/Porch
- Central to Echo Park/Silver Lake
details
- New TIC Community
- Intimate 4-unit HOA
- HOA Dues $225
- Minimum 10% Cash Down
Echo Park
- bedrooms
- 2 Bedroom
- baths
- 1 Bath
- type
- 4-Plex
- sq. ft.
- 1300 Sq. Ft.
- List Price:
- $730,000.00
- notes
- Off-Street Parking
- pets

