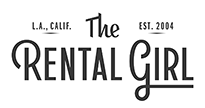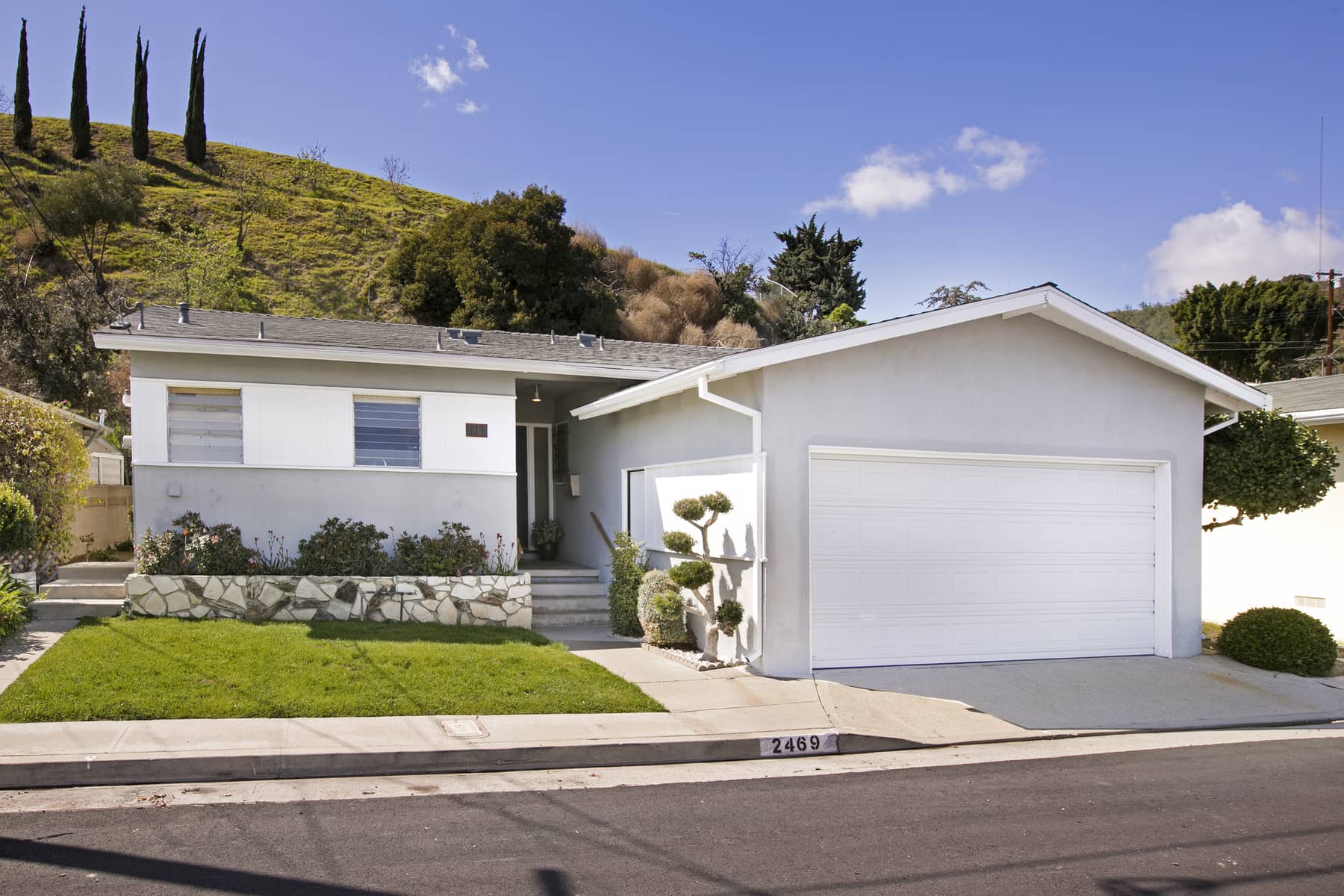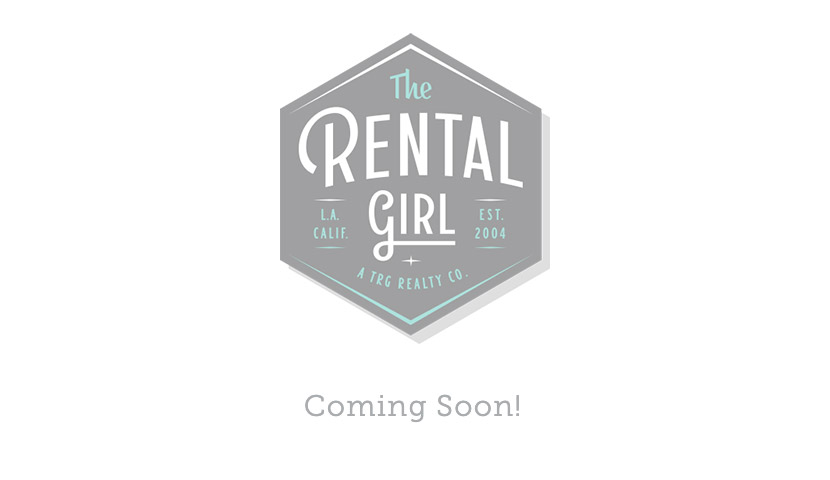
Modern Hillside Hime with Views!
Modern hillside home in highly desirable Glassell Park! Beautifully terraced and landscaped, this remodeled 2 bed/2 bath bungalow sits above the street providing views and privacy. Open concept living area with updated kitchen featuring granite countertops and stainless steel appliances. Lower ensuite bedroom includes bonus space, ideal for home office or entertainment area.
Great indoor/outdoor flow from the open concept living area. Take in the views from the balcony or entertain from one of the several outdoor areas that wrap around the home. Close proximity to the ever expanding Glassell Park dining and nightlife options including Lemon Poppy, Habitat, & Verdugo Bar.
Contact Brita Kleingartner at (323) 285-0471 for showings and inquiries
features
- Located in Glassell Park!
- Remodeled Bungalow
- Updated Kitchen
- Granite Countertops
- Stainless Steel Appliances
- Lower Ensuite Bedroom
- Indoor/outdoor Flow
- Open Concept Living Area
- Balcony
- Outdoor Areas That Wrap Around The Home
details
- $675,000
- 2 Bed / 2 Bath
- 1,044 Sqft
- 3,674 Lot Size
Glassell Park
- bedrooms
- 2 Bedroom
- baths
- 2 Bath
- type
- House
- sq. ft.
- 1,044 Sq. Ft.
- List Price:
- $675,000.00
- notes
- pets




















































































