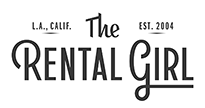
Beautiful Laurel Canyon Ranch Home
Meticulous Ranch home in highly desirable Laurel Canyon at an amazing price! All major systems were recently upgraded as well as a total cosmetic overhaul. Hedged and hidden from the street, this oasis features beautiful hardwood flooring, double paned Anderson doors and windows and a wonderful floor plan.
Kitchen complete with custom cabinetry, beautiful quartzite counters, top of the line appliances and designer finishes. An open concept living area boasts cathedral ceilings and an easy flow to the beautiful backyard for entertaining. The master suite is thoughtfully set apart from the others with a serene feel looking out to the backyard with sliding doors. Both bathrooms have been carefully updated and feature designer tile work.
Finished, detached two car garage provides extra living or work space complete with HVAC. Plenty of off-street parking and close proximity to great hiking, Pace, the Sunset Strip and Ventura Blvd. Located in the desirable Carpenter school district to top it all off!
Listed by Sales Team Lead Brita Kleingartner, DRE #01977100
Click here to contact The Rental Girl Sales Team
features
- Open Floor Plan
- High-End Appliances
- Landscaped Patio / Backyard
- Finished Garage
- Central HVAC
- Major Systems Updated
details
- $1,295,000
- 3 Bed / 2 Bath
- 1,611 Sq Ft
- 5,347 Lot Size
- 2 Car Garage
Hollywood Hills
- bedrooms
- 3 Bedroom
- baths
- 2 Bath
- type
- House
- sq. ft.
- 1611 Sq. Ft.
- List Price:
- $1,295,000.00
- notes
- pets




