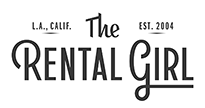
Sophisticated 3 Bed/ 1 Bath In Mt. Washington | Central AC | Gated Parking | Private Front Patio!
Rich grey cabinetry and sleek features are just some of the reasons we love this 3 bedroom home.
Located in prime Mt. Washington, everything is at your fingertips. Head to DTLA, Chinatown, Pasadena, and Highland Park in a flash. Love Echo Park, Silver Lake and Eagle Rock? Be there in a flash thanks to your central location! With 3 gated parking spaces, no longer worry about where you'll park after grabbing brunch with friends at Perch in DTLA. Looking to do happy hour in Chinatown? Metro is your best friend and only a 10 minute walk away! Songbird Cafe is calling your name...
Once inside, you'll notice the crazy amount of light that the living room welcomes in and this just so happens to be perfect for you and your plant babies! Need more to add to your collection? Head to Fig Earth Supply for all of your local plant dreams! Entertaining is a breeze thanks to the kitchen being close by and looking out to the living space. Add sleek bar stools to the kitchen counter as a finishing touch and you're ready to invite all of your friends and family over for weekly game night!
The 3 bedrooms are perfectly situated in the home as none of them share a wall! The one bathroom is located adjacent to the common area so sharing is easy. The bathroom features a sleek tiled shower/tub combo with updated fixtures and under the sink cabinetry. Bonus: the stacked washer/dryer is located in the hallway! Say goodbye to laundromat days now that you have the convenience of your own in-unit system.
Saving the best for last - your massive private front patio is just waiting for you to add the cutest West Elm patio furniture. Want a sectional, farmhouse table... the choice is yours! Finish the space off with a grill and string lighting and now you're all set for summer get-togethers. Welcome home!
features
Available Now!
3 Bedroom/1 Bath Duplex (Front House)
Approx. 800 Sq Ft
Stainless Steel Appliances Include: Fridge, Gas Range Stove, & Microwave
Bathroom Features Sleek Tiled Shower/Tub Combo, Titled Rainfall Showerhead, & Chrome Fixtures
Stacked Washer/Dryer In Unit
Hardwood & Tile Floors
Central Heating & Air Conditioning (Woot-Woot!)
Completely Private Front Patio
3 Car Gated Spots + Street Parking
details
Available Now!
Minimum One Year Lease
Prime Location - Convenient To Metro Gold Line & Easy Freeway Access
Security Deposit Equal To One Month's Rent
Renter's Insurance Required
HP Covers Water & Sewage. Tenant Is Responsible For Remaining Utilities
HP Will Consider 1 Small - Medium Dog With Additional Deposit of $500
3 Gates Parking Spaces Included (Non-Tandem)
First Month's Rent + One-Month Security Deposit + Any Additional Deposits Due Within 48 Hrs Of Approval
Mt. Washington
- bedrooms
- 3 Bedroom
- baths
- 1 Bath
- type
- Duplex
- sq. ft.
- 800 Sq. Ft.
- Rent:
- $3,600.00
- notes
- Off-Street Parking
- pets
- Dog Friendly








